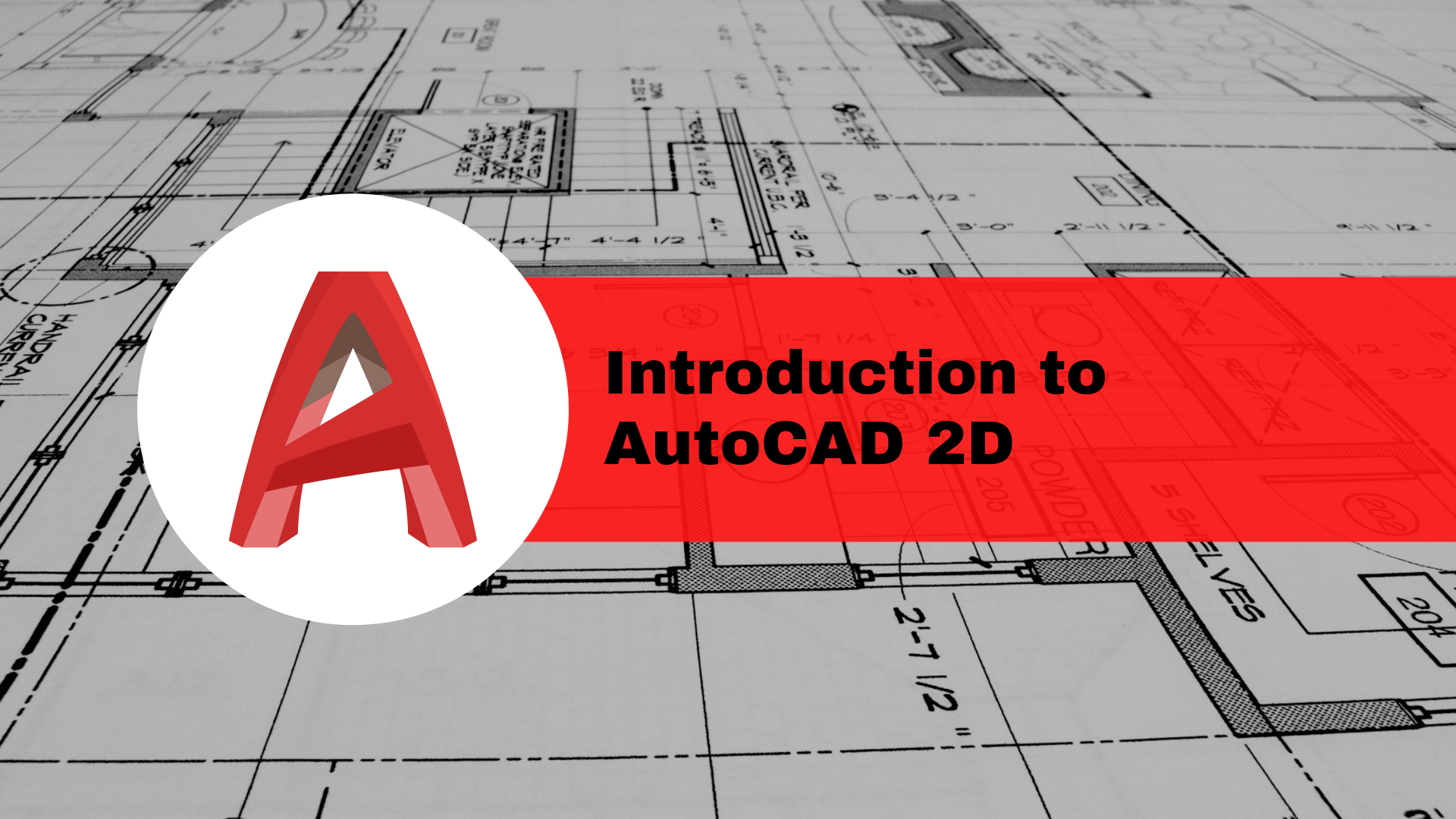AutoCAD is a commercial software application for 2D & 3D Computer-Aided Design/Drafting. AutoCAD means Automatic Computer-Aided Drafting/Drawing. It is used across a wide range of industries by architects, project managers, engineers, graphic designers, and other professionals. Also, we use AutoCAD in architecture, construction, and manufacturing to assist in the preparation of blueprints and other engineering plans. In the Introduction to AutoCAD-2D course, we will learn the basics of AutoCAD.
AutoCAD 2D Course Requirements:
- Basic Computer Skills
- Computer
- Auto CAD Software (Any Version)
Target Audience:
- People who have never drawn through AutoCAD software before
- Who wants to Draw Architectural Floor Plan
- Anyone who wants to Draw the Elevation of a building
- Who wants to Draw Working drawing
Introduction to AutoCAD 2D Course Outline:
Throughout the course, you will learn:
- Drawing environments and drawing aids.
- Different setup of drawing in AutoCAD.
- Page Setup
- Dimension style setup
- Drawing commands.
- Modification & edits of drawing.
- Architectural Floor Plan Draw
- Side Elevation Draw
- Printing the drawing elements.
GoEdu Learner’s Manual
Course Features
- Lectures 29
- Quizzes 1
- Duration 7 Hours
- Skill level Beginner
- Language Bengali
- Students 1
- Certificate Yes
- Assessments Self
Leave A Reply
You must be logged in to post a comment.








1 Comment
Excellent Course.