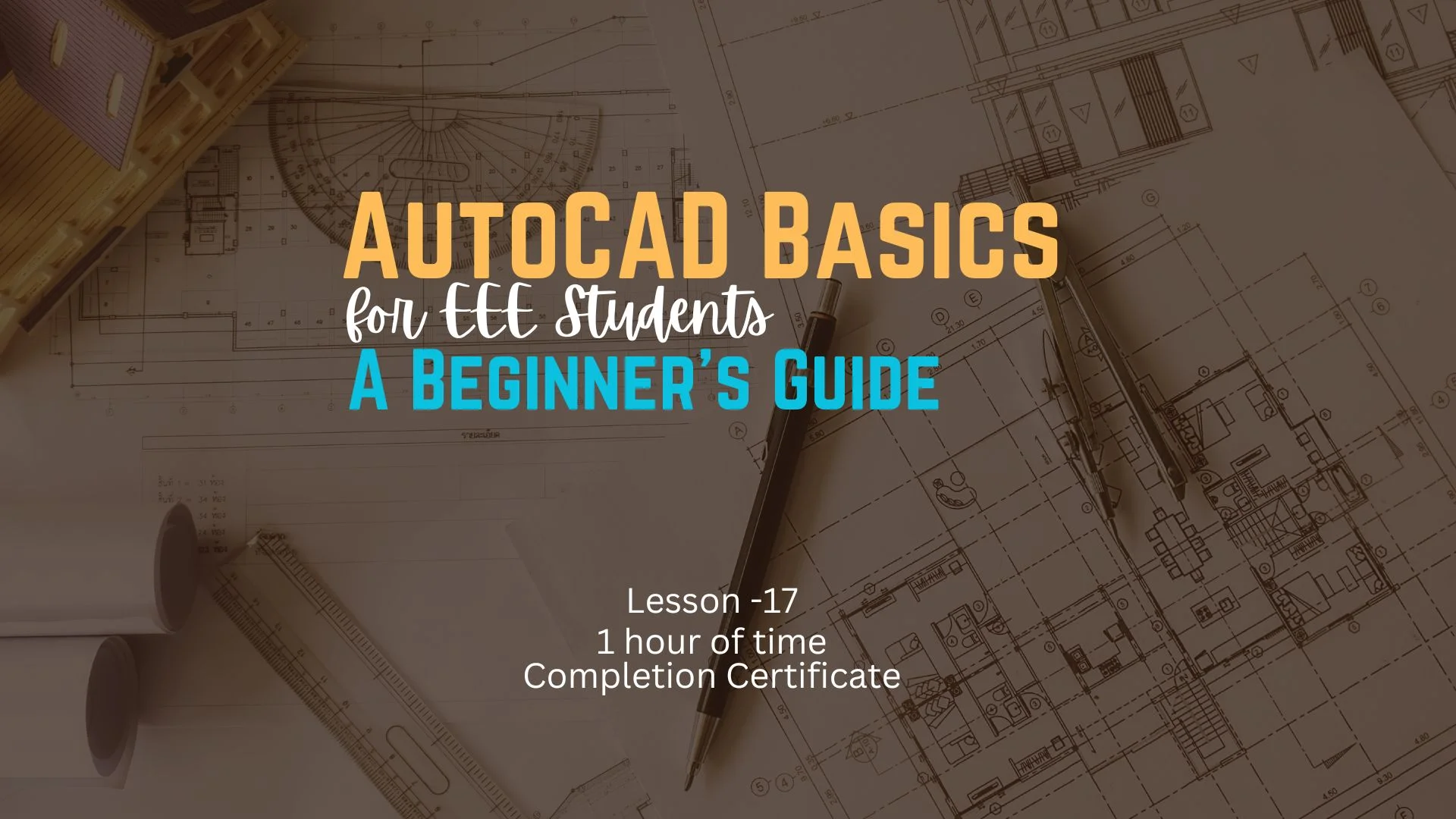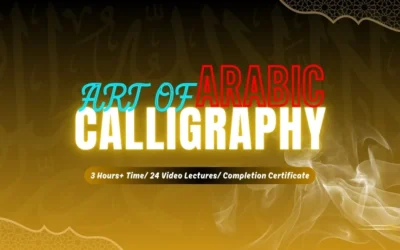Course Description
AutoCAD Basics for EEE Students; Are you interested in learning how to use AutoCAD, the industry-standard software for creating technical drawings? This online course is designed for beginners who want to gain a solid foundation in AutoCAD and its basic tools and features. In this course, you’ll start with an introduction to AutoCAD and its interface, and then dive into drawing and editing tools such as lines, circles, and polygons. You’ll also learn how to annotate drawings with text, dimensions, and blocks. Additionally, you’ll explore how to use Layers and Layer Properties to organize your drawings and add more detail. Finally, you’ll discover how to print and publish your drawings and share them using AutoCAD Web. Throughout the course, you’ll have access to hands-on exercises and practice projects that will help you apply what you’ve learned. By the end of the course, you’ll be able to create precise technical drawings like Floor design and substation Design that meet industry standards using AutoCAD.
Whether you’re a student, designer, engineer, or anyone interested in developing skills in technical drawing, this course is the perfect starting point for your AutoCAD journey.
Importance ”AutoCAD Basics for EEE Students: A Beginner’s Guide” course
Learning AutoCAD is important for several reasons, especially for those who work in engineering, architecture, or any field that requires the creation of precise technical drawings. Here
are a few reasons why learning AutoCAD is important:
Industry-standard software: AutoCAD is one of the most widely used software applications for creating technical drawings and designs, particularly in industries such as architecture,
engineering, construction, and manufacturing. By learning how to use AutoCAD, you’ll gain a valuable skill that is highly sought after in these fields. Precise and accurate drawings: AutoCAD is designed to create precise and accurate technical drawings. By taking an AutoCAD for beginners’ online course, you’ll learn how to use the software’s drawing and editing tools to create detailed and precise designs that meet industry standards.
Increased productivity: AutoCAD offers several tools and features that can help you save time and increase your productivity. By taking an AutoCAD for beginners’ online course, you’ll learn how to use these tools effectively to streamline your workflow and increase your efficiency. Versatility: AutoCAD is a versatile software that can be used to create a wide range of technical drawings and designs, from 2D to 3D designs. By taking an AutoCAD for beginners’ online course, you’ll learn the basic skills and techniques needed to create both 2D and 3D designs. Career opportunities: Learning AutoCAD can open up a wide range of career opportunities, particularly in industries such as architecture, engineering, construction, and manufacturing. By taking an AutoCAD for beginners’ online course, you’ll be better equipped to pursue these career opportunities and advance your professional development.
Overall, learning AutoCAD can be highly beneficial for those who need to create technical drawings in their work. It can lead to improved productivity, collaboration, and communication, and can help you stand out in the job market.
AutoCAD Basics for EEE Students Course Objectives
• Understand the basic features and functions of AutoCAD, including the interface, workspace setup, and navigation tools.
• Learn how to create and edit technical drawings using AutoCAD’s drawing and editing tools, including lines, circles, polygons, and text.
• Develop proficiency in using AutoCAD’s annotation tools, including dimensions, text styles, blocks, and attributes.
• Gain an understanding of how to use Layers and Layer Properties to organize your drawings, add detail, and make your drawings more manageable.
• Learn how to plot and print your drawings, as well as how to save and share them using AutoCAD Web.
• Apply the skills and techniques learned in the course to create a range of technical drawings, including both 2D and 3D designs.
• Develop a solid foundation in AutoCAD that can be built upon with additional courses and practice to further your professional development.
• Apply the skills to design the Substation and floor plan.
Who can Join this Course?
This course is designed for a wide range of individuals who are interested in learning how to create technical drawings using AutoCAD. The course is particularly suitable for:
- Students: AutoCAD is often taught in schools and universities as part of design, engineering, or architecture programs. This course is ideal for students who are new to AutoCAD and want to gain a solid foundation in the software.
- Designers and drafters: This course is also suitable for designers and drafters who are looking to develop their technical drawing skills and expand their software skills.
- Engineers and architects: AutoCAD is widely used in the engineering and architecture industries.
- This course is ideal for engineers and architects who want to learn how to create precise technical drawings for their projects.
Overall, this course is designed for individuals who are new to AutoCAD and want to gain a solid foundation in the software’s basic tools and features to create technical drawings.
AutoCAD Basics for EEE Students Course Prerequisite
• Basic mathematical knowledge
• Basic Engineering knowledge
• Computer/Laptop (RAM minimum 4GB with SSD)
• Basic Computer operating knowledge
• AutoCAD software
What More to Expect?
17 complete lessons in more than 1 hour of time
Quizzes to assess learning from the course
Option to discuss problems in the lessons through the course forum
Certificate of achievement issued with the affiliation of HRDI and Skill Jobs
GoEdu Learner’s Manual
Course Features
- Lectures 17
- Quizzes 1
- Duration 1.5 Hours
- Skill level All levels
- Language Bengali
- Students 97
- Certificate Yes
- Assessments Self
Leave A Reply
You must be logged in to post a comment.









8 Comments
I have learned many new things from this course… Thanks a lot SIR.
You are welcome, best wises to you.
I have leared how to modify drawings using tools like Move, Rotate, Scale, Mirror, Trim, Extend and many more things thank you sir
Practice the practical projects for the professional development.
Thanks for opportunity, After completing the course am able to do basic Electrical Drawing .This course is very essential to us. This course is help to bighting my future.
Practice the floor design and station design-related project. If you feel any obstacles, feel free to contact me.
i have learn many new idea and many creative something
Thanks for your feedback.