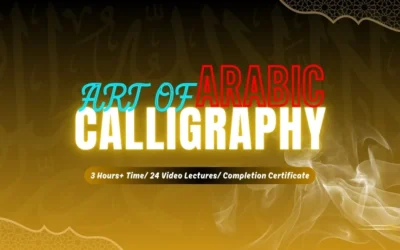Course Description
AutoCAD for Engineering Students is a comprehensive course designed to equip aspiring engineers with the essential skills and knowledge to proficiently use AutoCAD, a leading computer-aided design (CAD) software in the field of engineering. This course is designed to meet the specific needs of engineering students, providing them with hands-on experience and practical insights into utilizing AutoCAD for various engineering applications. AutoCAD for Engineering Students course offers a structured curriculum covering fundamental concepts such as navigating the AutoCAD interface, basic drawing and editing skills, and precision drawing techniques. Participants will learn to effectively manage layers, apply dimensioning and annotation tools, and utilize advanced editing features for more complex modifications. The course emphasizes industry best practices, teaching students how to follow drafting standards and guidelines while promoting problem-solving skills through troubleshooting common AutoCAD issues. Additionally, participants will gain insight into project collaboration, file formats, and data exchange, preparing them for real-world engineering projects. Throughout the course, students will engage in practical exercises and a final project, enabling them to showcase their ability to create detailed, accurate, and professional drawings essential for success in their engineering careers.
AutoCAD For Engineering Students Course Benefits:
In this comprehensive AutoCAD course, participants will navigate and master the AutoCAD user interface, effectively utilizing toolbars, ribbons, and menus for efficient workflow. Basic drawing and editing skills will be honed through creating 2D drawings using various drawing tools, and modifying drawings with commands like copy, move, rotate, and scale. Precision drawing techniques will be emphasized, incorporating snaps, grids, coordinates, drawing units, and scales for accuracy. Layer management will be covered, teaching participants how to organize drawings effectively, control layer visibility and properties. Dimensioning techniques will be explored, along with adding text annotations and labels. Advanced editing tools such as grips, arrays, and layouts for plotting will be introduced, along with customization options and basic automation tools like scripts and macros. Participants will learn project collaboration, file formats, data exchange, and problem-solving skills through online resources and support forums. Industry best practices in drafting and design will be emphasized, and participants will apply their learned skills to complete a final project, showcasing their ability to create detailed, accurate, and professional drawings.
AutoCAD For Engineering Students Course Objectives
Master AutoCAD Interface Navigation
Develop Basic Drawing and Editing Skills
Enhance Precision Drawing Techniques
Master Layer Management
Apply Advanced Editing and Dimensioning Techniques
What benefits will the learners get?
14 lectures within 1. 30 hour of time
Self-assessment opportunity.
Certificate on course completion.
Can ask questions in the forum.
Course Features
- Lectures 14
- Quizzes 1
- Duration 1 hour
- Skill level All levels
- Language Bengali
- Students 2
- Certificate Yes
- Assessments Self







